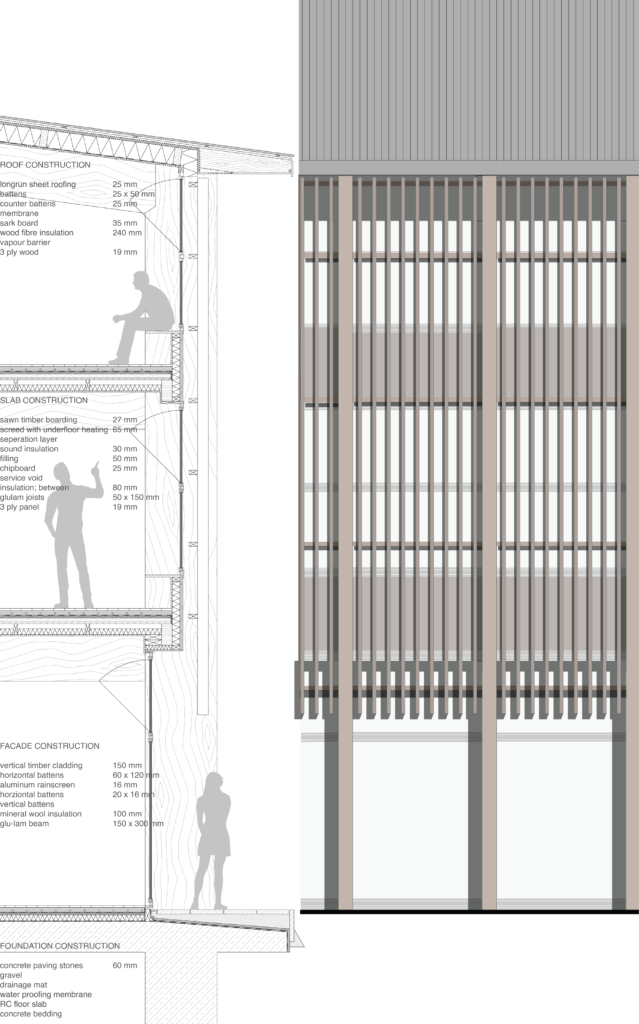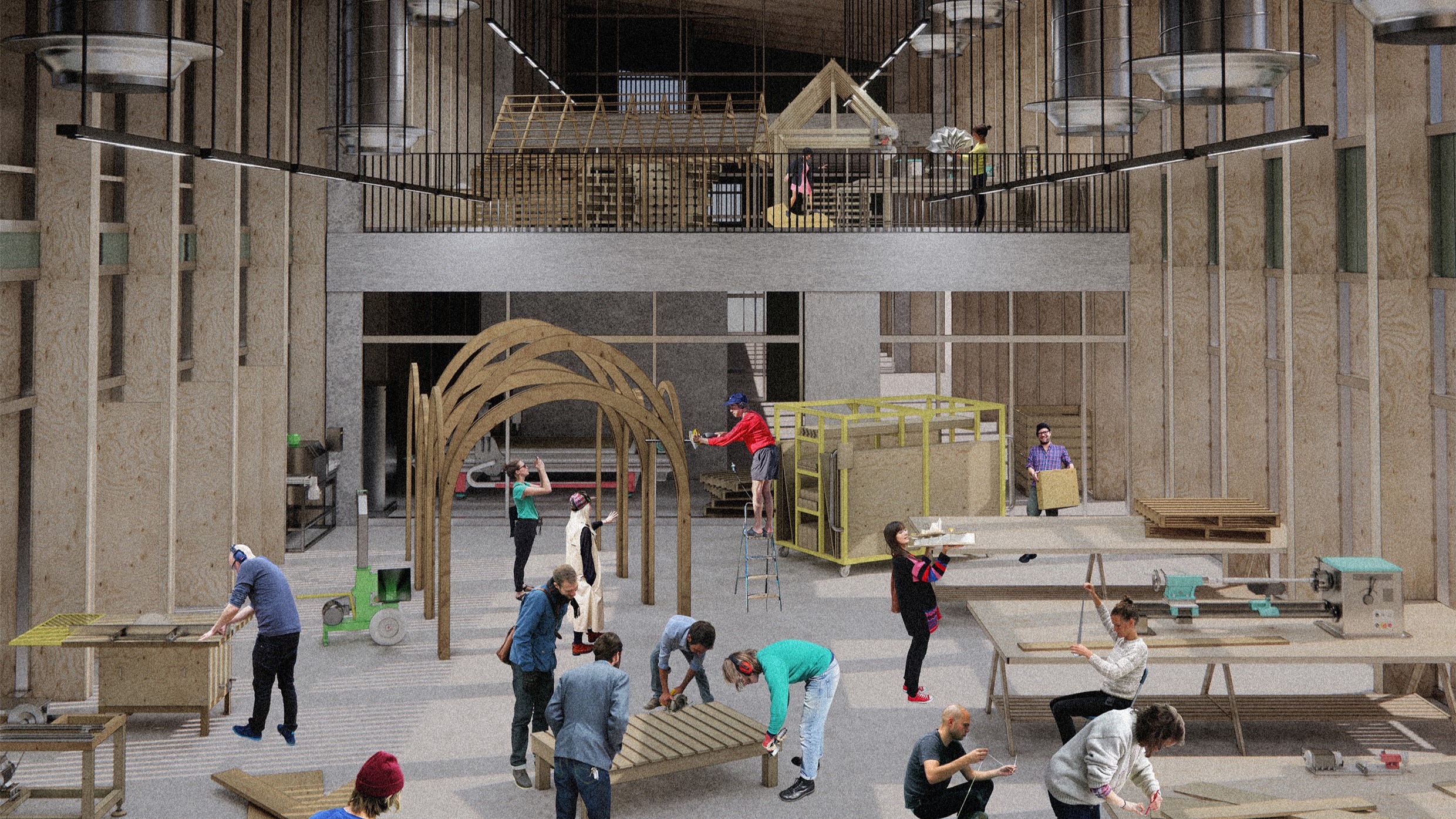
2021 SuSe
Architectural design project
done with Simten Önen
Bauhaus University Weimar
instructors: Johannes Kuehn, Robert Ochsenfarth, Marie Theres Weiss
laboratorium lignum
Laboratorium Lignum is a research and development center for using wood in construction while building with wood is currently becoming a central topic among architects and construction sector by taking the consideration the broad debate on climate change. It aims to host ateliers, labs and workshops for practical in relation with the theoretical. Research, teaching and learning take place around wood here. Thus, the center will be made of all wood possibly from trees in surrounding area cut by the sawmill next door and built by companies of Tannroda region. The program also includes aula, assembly hall, library, cafe and accommodation for visitors. The site can be called an island surrounded by the river Ilm, so the entrances are from two bridges, the existing one and the one that was formerly existing and now assumed to be rebuilt. The project consists of one shed structure that covers various functions organized around two main circulation axes, that generate link and engagement through each sides of the site.
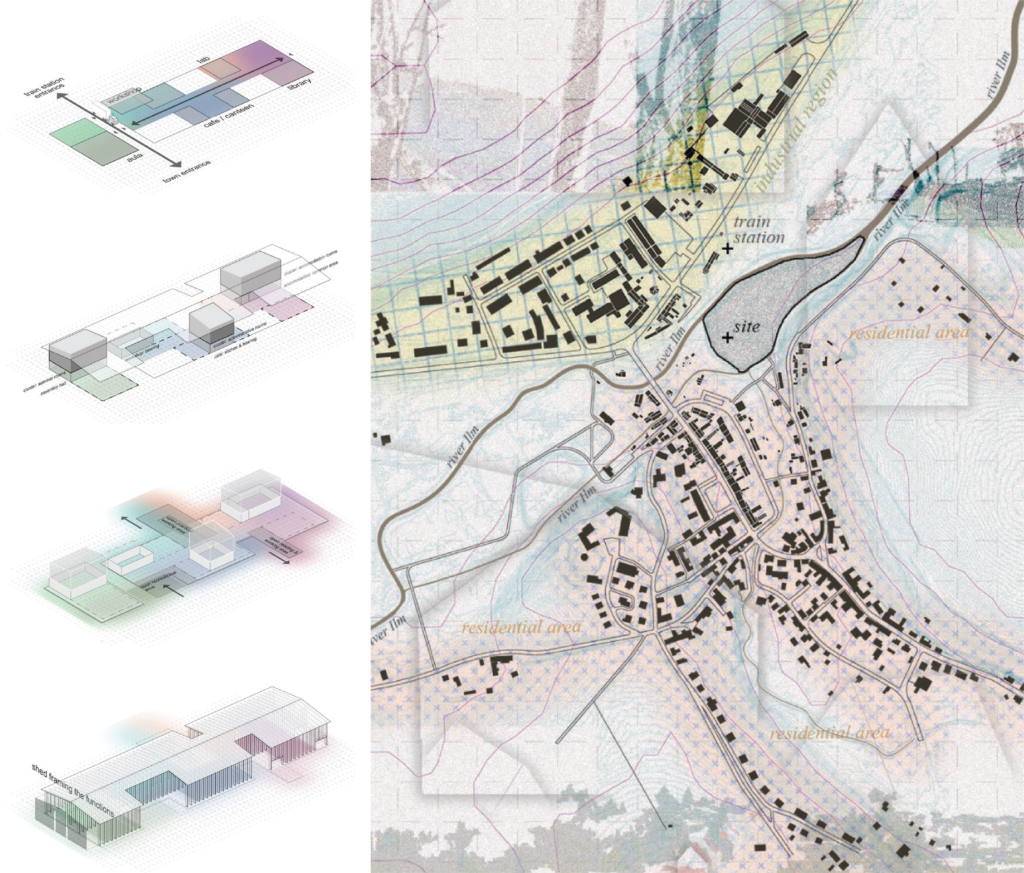
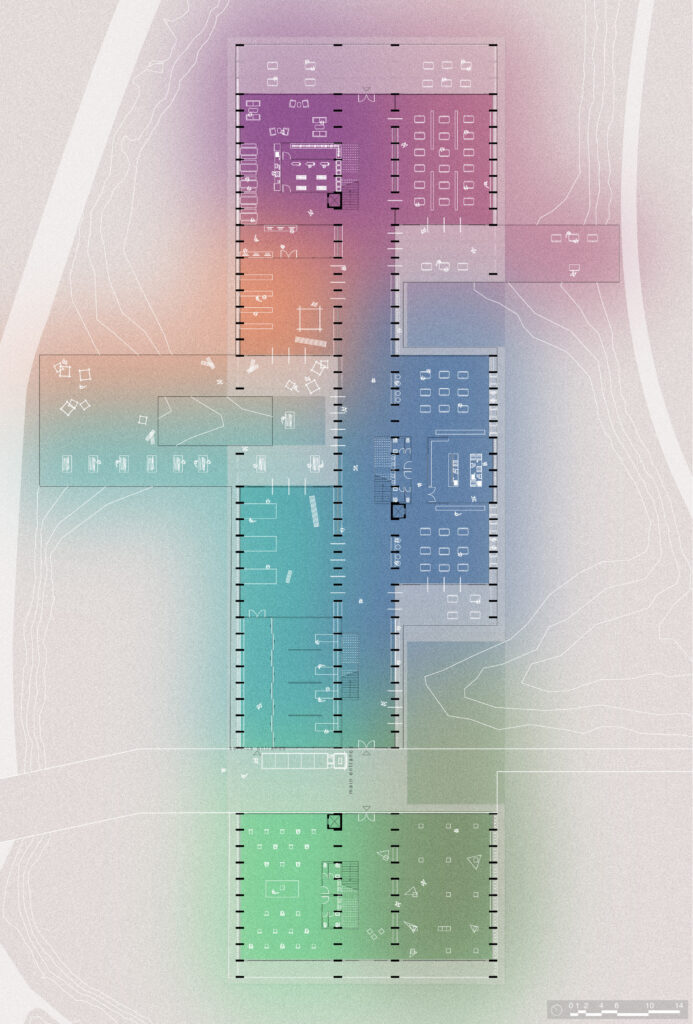
ground floor plan
The functions like aula, cafe, and workshops that will take the attention of and can be experienced by the people walking are located near to the axis linking entrance points. On the other hand, towards the end of the other axis, which is perpendicular to the previous one, the site becomes more quiet, private and as a result suitable for functions such as library and accommodation. On the ground floor, a huge permeable space is achieved that different functions can flowing into each other through the flexible use of revolving doors between the main axis.
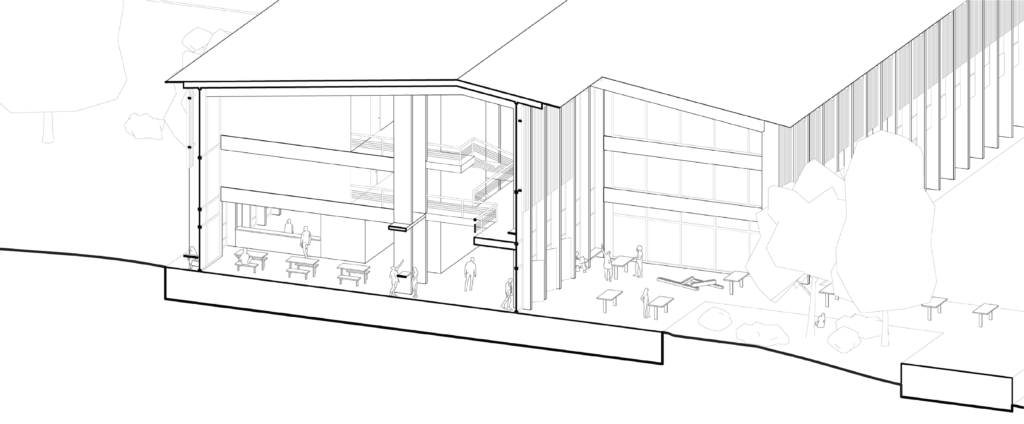
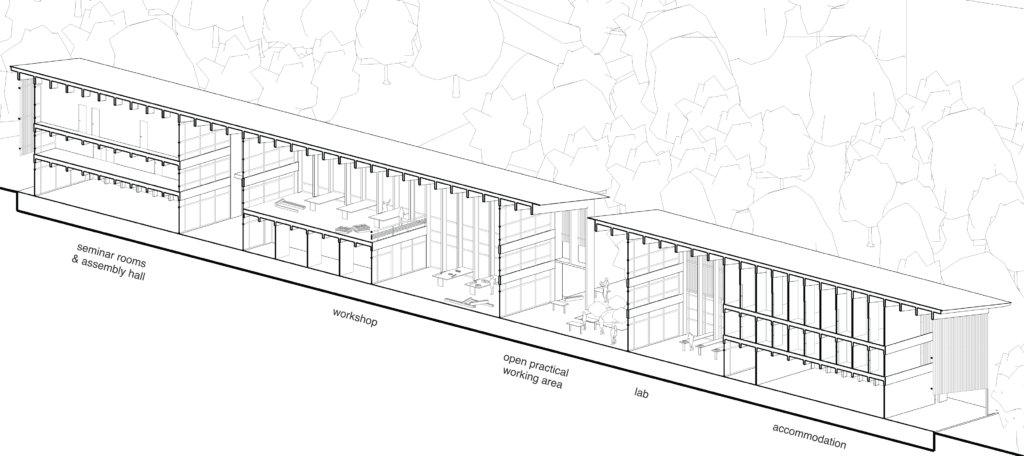
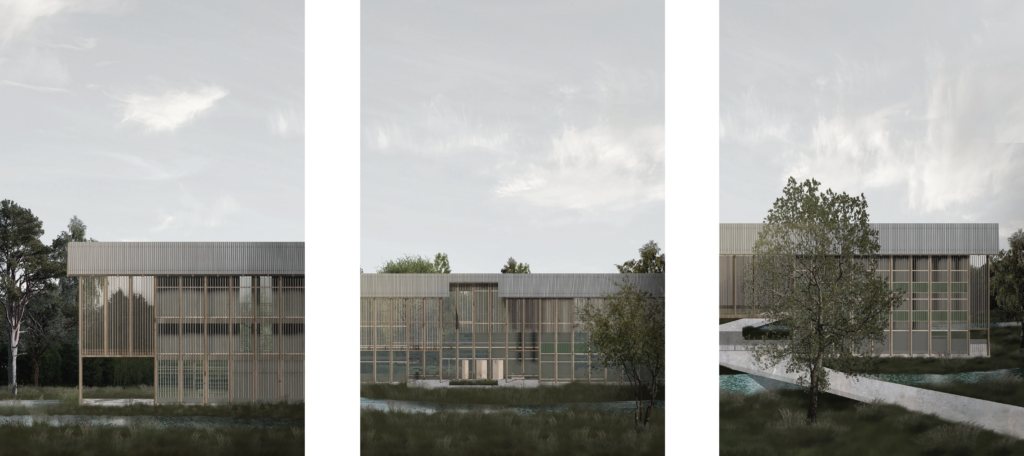
In order to organize, the program is divided into two; free and bigger funcitıns such as aula, workshops, lab, cafe, and library, and functions that include smaller units such as seminar rooms, administration, accommodation. The functions including smaller units work as clusters and are loacted above the free spaces at first and second floors.

