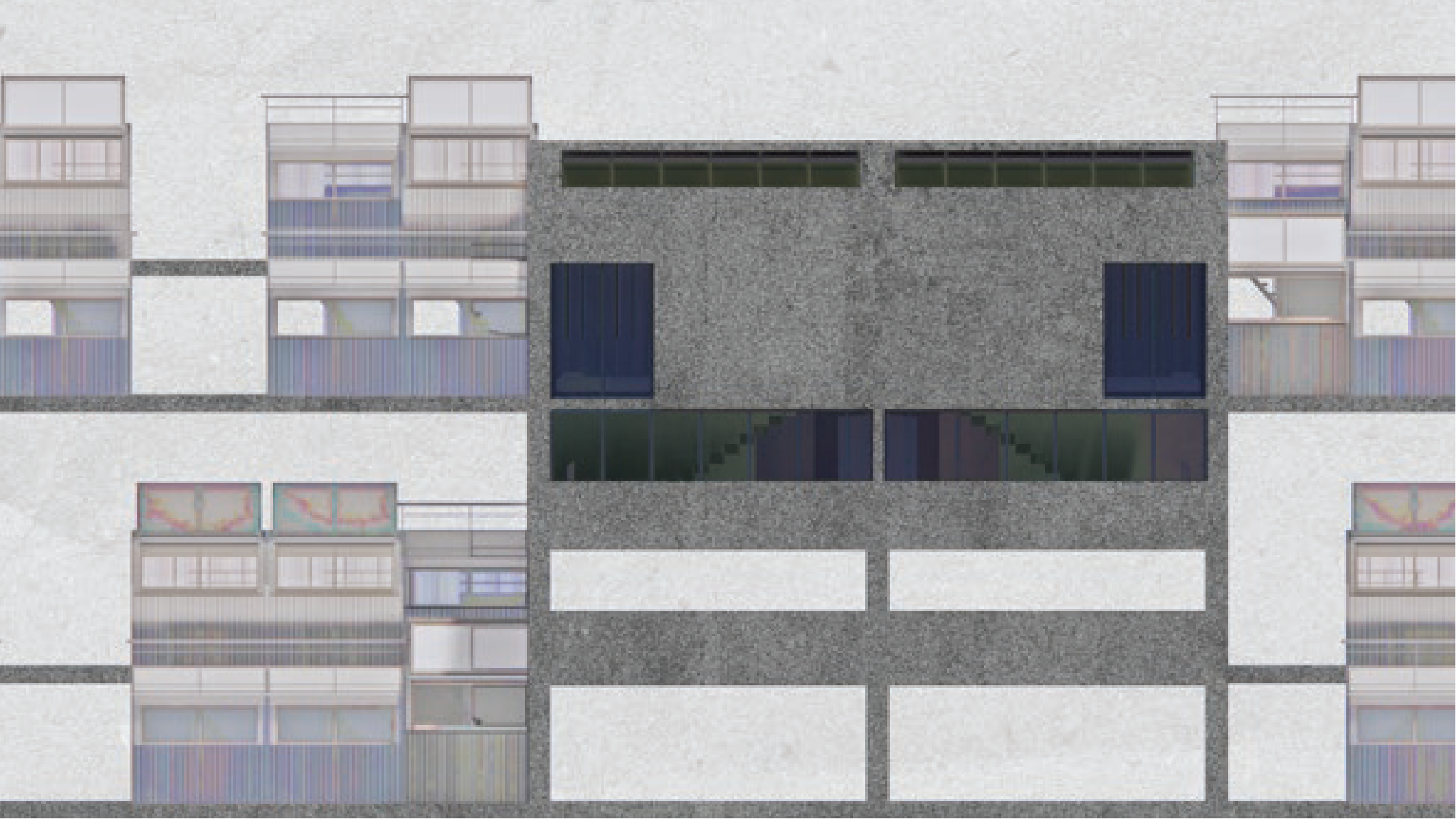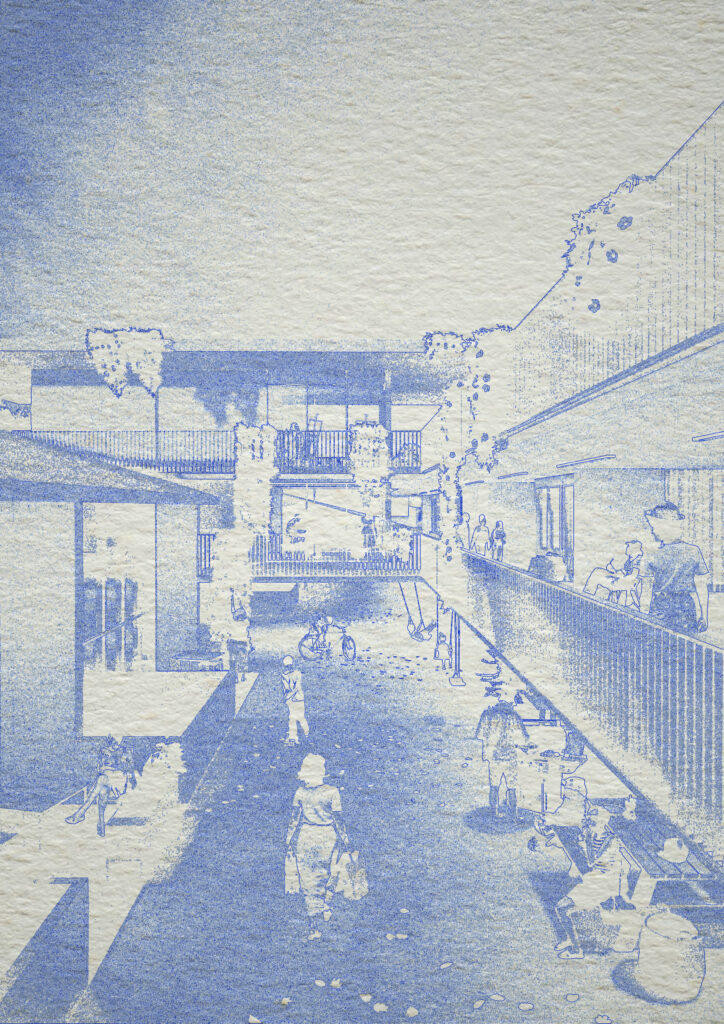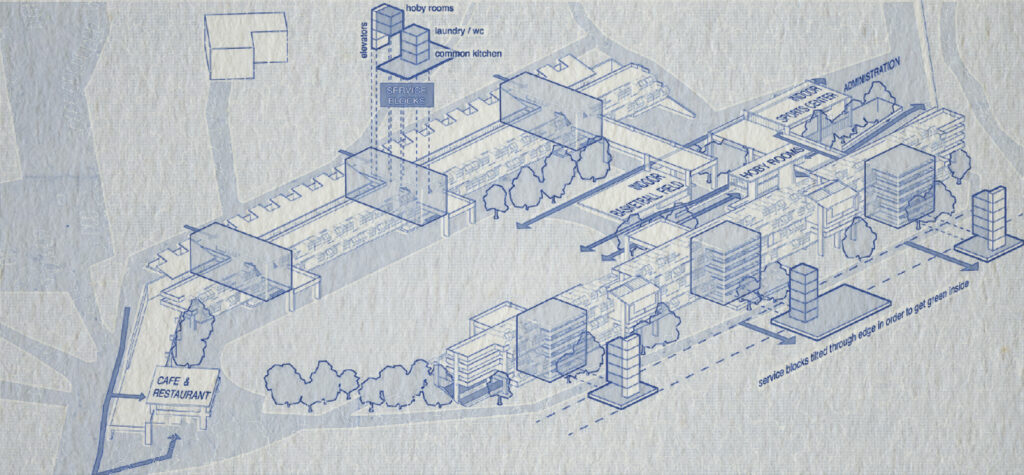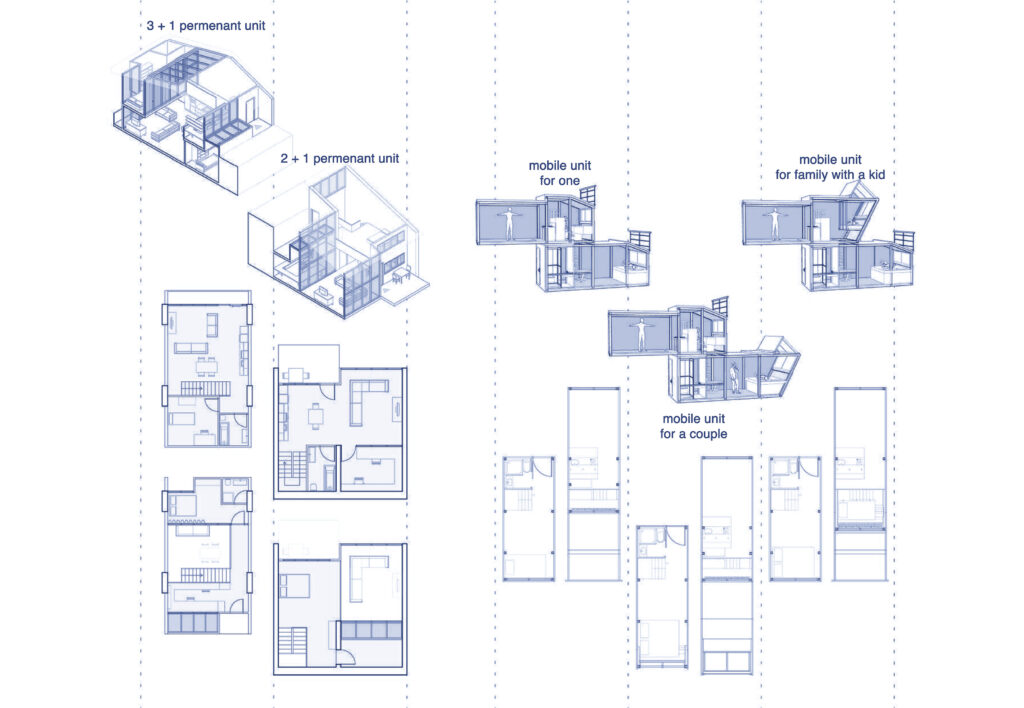
2020/21 WiSe
Turkey
Architectural design project
Middle East Technical University
featured in the “Basamaklar ’21” exhibition organized by Turkish Independet Architects Association
instructors: Hasan Okan Çetin, Mercan Yavuz Atmaca, Seren Ertan
beehive
The coronavirus and the pandemic era has reinforced the fact that there will be a new urban life and architectural context based on new social relations evoked from density in-use, demand for flexible systems, need for adaptability in small environments and small communities. It is clearly recognizable that the future of living units will be at their capacity in flexibility and adaptation; and the issue of mobility will be the keystone. This project is looking for a alternative solutions of movable housing units in the needs of the occupant living in, that can be defined as the modern nomads, and their merging strategy to create a whole interactive complex at a central hub, which is called as Beehive.



The main aim can be defined as creating a unification strategy in order to bring the temporary modular and movable housing units together around a permanent core structure hosting the permanent functions such as accommodation for workers, administration, commercial, social and logistic facilities. Two elongated blocks sit two sides of a existing field. Various forms of the mobile units creates dynamic living space inside and spectator space outside facing the existing field.

Residential units are categorized as permanent and temporary. In both options (2+1, 3+1) of permanent units, the main considerations are taking day-light properly, and forming a dynamic and free living area instead of a conventional one, so that it also fits with the life in Beehive. On the other hand, the mobile units with differing inclined geometries in section form terraces in dynamic composition that differs from time to time when temporary residents come and go. These geometries make the most distinct impression of Beehive. The three option composed of variations of two volumes according to user profile, each are attached through a service area consisting of kitchenette, storage, wc, and vertical circulation in compact form for a free living spaces.

open spectator area of the indoor basketball field

common kitchen